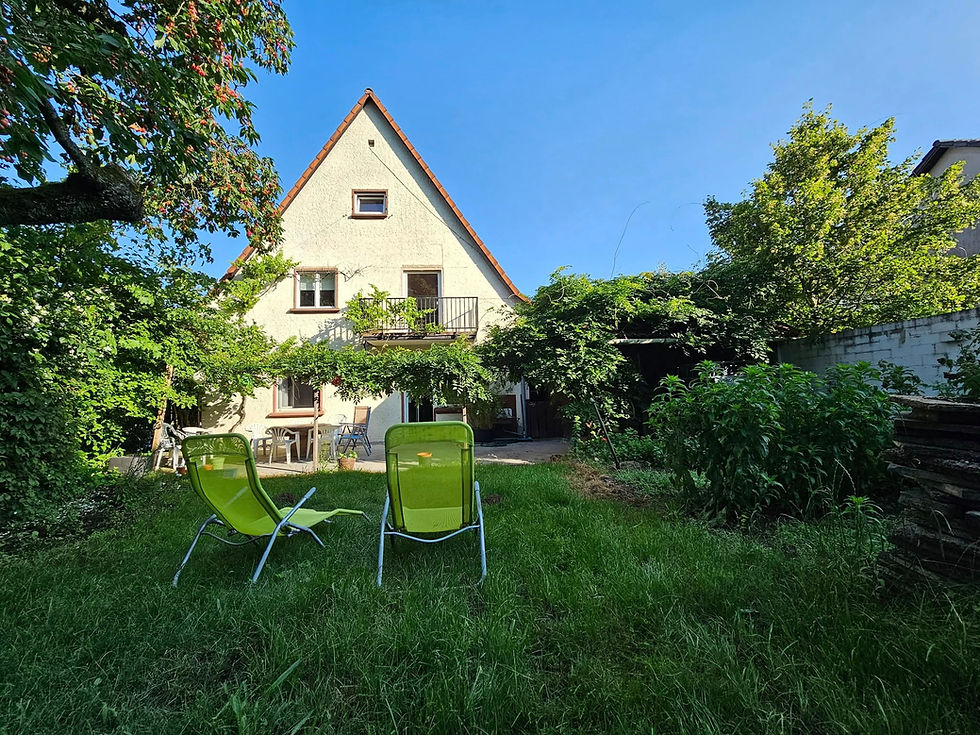Versatile Detached Property in Prime Location
67661 Hohenecken
Price
369.000 €
Location
Hohenecken
m2
172
floor
2
Room
10

About the object
Description:
This generously sized and highly flexible detached property is located in one of the most sought-after residential areas of Kaiserslautern-Hohenecken. Situated on an approx. 985 m² freehold plot consisting of two separate parcels, the property offers a wide range of possible uses — whether as a classic single-family home, a multi-generational residence, or a combination of self-occupancy and rental investment.
The sale price of €369,000 reflects the excellent value offered by the land size, the development potential of the rear lot, and the versatility of the building layout.
The living area comprises approx. 172 m², with an additional approx. 58 m² of usable space in the finished basement (not included in the living space due to ceiling height). The property is partly occupied, with other areas already vacated in preparation for sale.
Each floor is equipped with its own kitchen and bathroom, making the house suitable for use as a 3–4 unit property. The current layout is ideal for partial rental or for comfortable living across generations.
The property has undergone partial modernization in recent years, including a new gas central heating system installed in 2021 and partial upgrades to the electrical system.

building information
The house was originally built in 1938 and has been well maintained and extended since then.
Highlights at a glance:
– Detached house in quiet and highly desirable location (Kaiserslautern-Hohenecken)
– Usable as a 3–4 family home
– Approx. 172 m² living space + 58 m² usable space (basement, not counted as living area)
– Total plot size: approx. 985 m² (two parcels)
– Rear parcel is buildable
– Gas heating system (installed in 2021)
– Partially renewed electrical system
– Each floor with separate kitchen & bathroom
– Balcony and direct garden access
– Ideal for families, multi-generational living, or investors
Room Layout:
Ground Floor:
– Living room
– Two bedrooms
– Kitchen with garden access
– Bathroom
– Guest WC
First Floor:
– Living room
– Two bedrooms
– Kitchen with access to balcony
– Bathroom
Attic (not included in living area):
– Living room
– One bedroom
– Kitchen
– Bathroom
Basement (usable space only):
– Several finished rooms (currently used as office)
– Additional bathroom
– Not included in official living area due to ceiling height
Energy Certificate:
– Final energy demand: 237.5 kWh/(m²·a)
– Energy source: Gas
– Heating system installed in 2021
Location:
Kaiserslautern-Hohenecken is considered one of the most desirable neighborhoods in the area — offering a quiet, green setting with excellent infrastructure. Shops, schools, doctors, and recreational areas are all nearby. The large, buildable plot in combination with the flexible building structure makes this property attractive for both owner-occupiers and investors with development ideas.
Brokerage Fee:
Buyer’s commission: 3.57% incl. VAT
Do you like an object?
Please don’t forget to include the property name, location, and price in your inquiry.


















